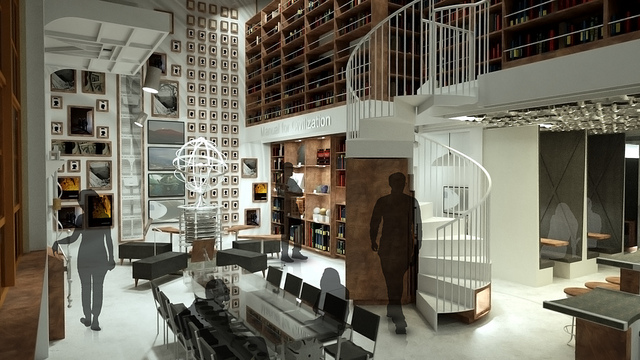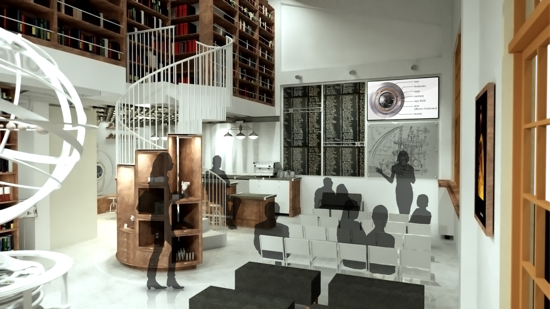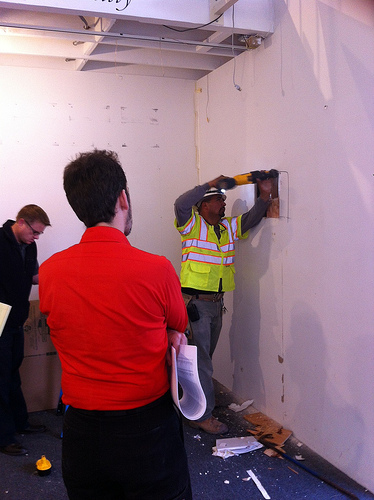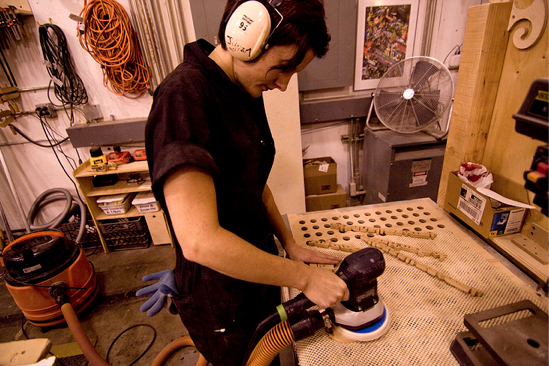
The Interval at Long Now: Design and Building Partners, Because We Can
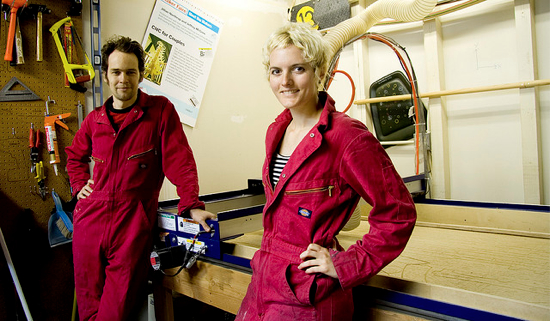
Because We Can co-owners Jeffrey McGrew and Jillian Northrup
As we begin construction of The Long Now Salon, we thought it was a good time to tell you more about the company we’ve collaborated with to envision and construct our San Francisco public space.
Local design-build firm Because We Can, led by co-owners, architect Jeffrey McGrew and interior designer Jillian Northrup, have collaborated with Long Now to design the Salon interior. Because We Can serve as architects and designers for the Salon, and they are also producing finished furniture and interior design elements built in their own digital fabrication enabled workshop in Oakland.
Here’s what they had to say about the experience of working on the Long Now Salon project:
As with all our clients, we worked really hard to capture what Long Now is all about in our designs. Our love of the mission and ideas, as well as the amazing prototypes for the Clock and other projects, have really driven the project to date. It’s been fantastic to work with a client that is so committed to getting it right!
Something we love about how Because We Can works: they use a sophisticated digital design process but also pay attention to every detail in the finished physical product. The Salon designs above were created from the same 3D model software they use to produce plans for the permits and building of the project. So it’s not conceptual art, but a future snapshot of what we are actually building.
Because We Can have been involved from very early in the project. They’ve worked on the overall design as well as details like the library shelves, the bottle chandeliers and how to incorporate Long Now’s Clock prototypes into the public space. They’ve also designed within the constraints of our historic Fort Mason site, including architectural aspects dating to its use as a blacksmith shop in World War II.
And as Salon construction begins they continue to oversee the project. Here’s Jeffrey on-site for early demolition work.
Because We Can’s portfolio includes high profile work for Maker Faire, The Exploratorium, Stanford D-School, Clif Bar and Wikimedia Foundation amongst many others since 02007. They have designed both formal and informal spaces with a balance of practical and whimsical details.
Versatility and attention to detail are key to creating a space like ours which will play such diverse roles: museum, cafe, event space, bar, and library. We trust Because We Can to assure that the big concept matches the little details. The goal is something that is beautiful, cohesive and fun, with details that reward curious attention. There’s even a secret door in the library shelves which serves as the entrance to the Long Now offices.
As The Long Now Salon has taken shape from our initial concept of a place that inspires great conversations, Because We Can have been indispensable collaborators in bringing the Salon to life. You can see more of their previous work here and in the images below.
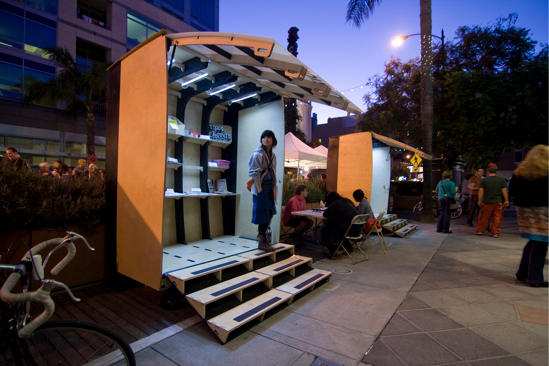
Because We Can designed nomAD art gallery kiosks in San Jose
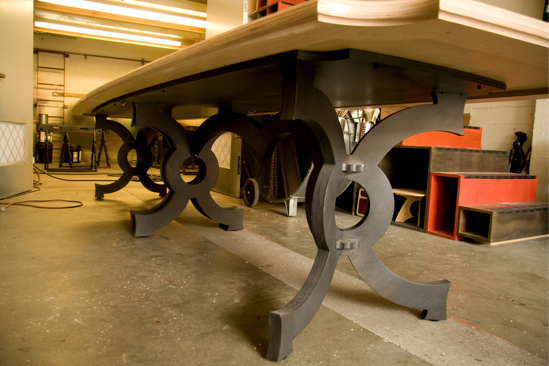
Detail of table legs for the Penny Arcade offices
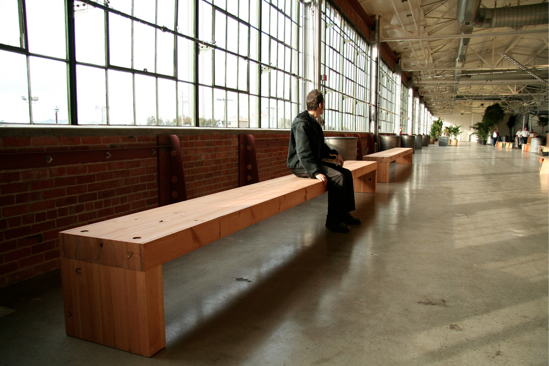
Believe it or not this Long bench wasn’t for Long Now, but for Sunpower of Richmond, CA.

Their first project of many for Maker Faire was building these now iconic chairs
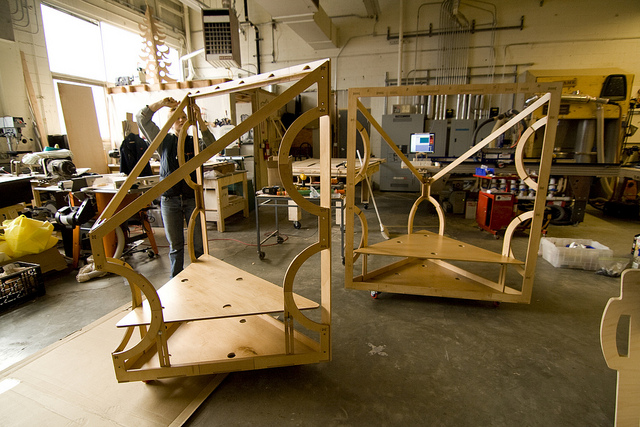
Frames for rolling projection screens made for The Stanford “d.school” Institute of Design

Jillian works in the Because We Can shop in Oakland
Learn more about the Salon and our crowdfunded ‘brickstarter’ campaign. You can help us build it with a tax deductible gift. Look for images and information from the ongoing construction, very soon.
Join our newsletter for the latest in long-term thinking
Subscribe